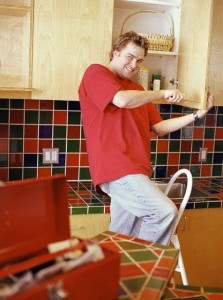Securing Upper Cabinets Into Place -part 2

Wall Cabinet Installation
Here is the next secession of our tutorial for securing upper cabinets into place. As always, I do recommend that if all this sounds like more than you want to try and tackle, hire a professional that knows how to secure cabinetry to walls properly. Here are the next steps to take in order to ensure that your cabinets are secure to the wall properly.
Check the soffit to see how level it is.
You may or may not have a soffit to contend with when you’re installing your upper cabinetry. If you do, it’s important determine how level that it is. You must install your upper cabinetry level even if the soffit is not. The way that you do this is by either using shims (if you will have molding that covers the gap) or it may be necessary to cut some off of the top of the cabinet. Cabinet installers, who do this day in and day out, do not even hardly have to think about how to make it all work. It’s just second nature. If this is a home project, which you wouldn’t be reading this if it wasn’t, you’re going to have to really think this through.
- Tip: If you have an over the stove microwave, measure all areas of the opening when you are installing the cabinets on both sides. If you are forcing something into place, it may end up not being level and plumb thus causing the opening to be the proper size in one place but not in another.
Determine where to start with your horizontal level line.
Once you have examined the soffit situation, if you have one, now you should have a good idea of where the bottom of your first cabinet is going to be. As previously mentioned, you almost always start from the corner. Draw a level line (lightly) on the wall the length of the cabinetry. If you have three thirty inch wide cabinets going side by side that are the same height, then draw a ninety inch line.
Installing your first upper cabinet
Now in relation to where the studs are pre-drill your first cabinet only, using a 3/16” drill bit. Each cabinet will get drilled for the installation screws as you are ready to install the wall cabinet. The screws will go along the top & bottom of the inside back and also into the soffit above if you have one. Do not question, “is it necessary to screw upper cabinets to the soffit,” because this is a must unless you intend on repairing sagging upper cabinets.
Adjusting the prop sticks and putting them into place
When you are adjusting the prop sticks, you want them to be slightly longer than where your lines are located. So, the bottom of the prop should be tilted towards you when the top of it is on the level pencil line. Actually, if you have a soffit you will want the prop to be below the line and as you place the cabinet tight to the soffit then kick the prop tight under it.
OK, there’s on more part left in our discussion about securing upper cabinetry into place. If you remember in the beginning article the title was that these are just the basics of how to secure kitchen, garage or laundry room wall cabinets. If you have any basic knowledge of hands on craftsman ship you should do just fine once you get started. Just be informed that it’s going to take you at least three times longer than it would a professional installer. Cabinet makers who are experienced know exactley how to secure upper cabinets to the wall.
