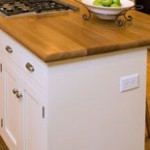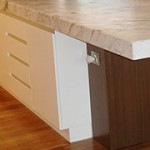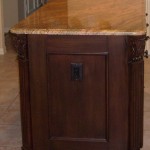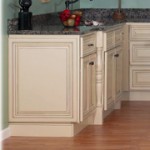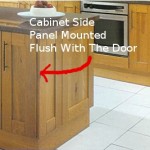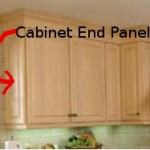Cutting a kitchen or bathroom cabinet to receive an electrical box should be done accurately. In order for the outlet cover to fit over the cutout properly, you should thoroughly check your layout prior to making the cuts. These tips will apply to sink cabinet electrical cutouts, microwave outlet boxes, decorative end panels, computer cupboards, office storage or anywhere that power needs to be installed in your cupboards. read Cutting a Cabinet for an Electrical Outlet
When installing your own cabinets, sometimes finished end panels that match the door style get fastened to the cupboard sides. Kitchen and bathroom cupboard manufactures each have their own cabinet specifications for their unique designs of these false doors. How you attach the decorative sides may vary from one brand to another. Continue reading and I will explain the two main design types and how they should be installed. read Installing Cabinet End Panels
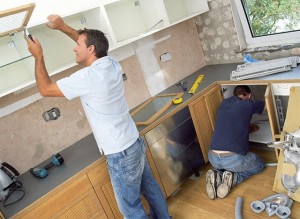 How important is it to install cabinets level? What if the ceiling is not straight? What do I do if the floor is not level? The three things that affect a kitchen or bathroom cupboard installation are the ceiling, the walls and the floor. If any of these three are not in the proper position, the cupboards will need to be altered in order for things to operate correctly.
How important is it to install cabinets level? What if the ceiling is not straight? What do I do if the floor is not level? The three things that affect a kitchen or bathroom cupboard installation are the ceiling, the walls and the floor. If any of these three are not in the proper position, the cupboards will need to be altered in order for things to operate correctly.
What happens if I install the cabinets out of level?
When kitchen cabinetry gets installed plumb, level and square everything operates smoothly. All of the parts that comprise a cupboard are manufactured square. The hinges, drawer slides, special racks and pull-outs are all designed to operate properly within square and straight members. If the boxes get installed crooked, then there is a greater possibility that something is not going to operate right or “look incorrect.” read Install Cabinets Level
How small can the fillers be on kitchen base cabinets? What about when a base cabinet butts to the wall, how small can the scribe piece be? What are the industry standard sizes for the filler pieces in kitchens and bathroom layouts?
When you are installing cupboards there are certain standards that you must follow. These perimeters are set in place mostly to make sure that cabinet drawers and doors operate correctly.
read Base Cabinet Fillers
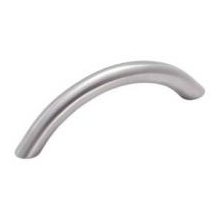 Our photo shows the most frustrating stainless steel cabinet bow style handle that I have ever installed on doors or drawers. If you want to install this pull design on your kitchen or bathroom vanity cabinet set, I will give you the correct instructions for accomplishing this task with as little irritation as possible.
Our photo shows the most frustrating stainless steel cabinet bow style handle that I have ever installed on doors or drawers. If you want to install this pull design on your kitchen or bathroom vanity cabinet set, I will give you the correct instructions for accomplishing this task with as little irritation as possible.
There is no Margin for Error
When you are drilling new holes or if you are replacing existing hardware with new pulls, the hole centers have to be exact. The base of the door handle is so small or skinny that if a hole is off center, there’s not enough room to fix the crooked cabinet pull. Generally, you can ream a hole out a little and the pull will cover it. With this style it’s tough to make corrections this way. read Frustrating Stainless Steel Cabinet Door Handles to Install

