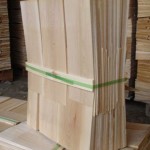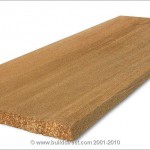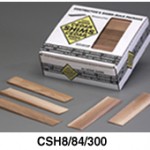Shimming Cabinets During Installation
- https://BuildDirect.com
There are four areas where shimming cabinets is necessary during the installation process. Certain standards must be adhered to when you are using shims on cupboards in order for the final look of the kitchen or bathroom set of cupboards to turn out right. You must not overextend your boundaries when working out the details for the cupboards to fit against the walls, floors, ceilings and each other.
Read this entire article because there are very important tips that you will need to know about in relation to our topic.
Critical Observations to Be Aware of:
- Finished end of cabinets locations
- Out of level soffits or ceilings
- Height of the dishwasher opening
- Left and right of the range alignment
- Keeping cupboards in line on the face
- How square are the wall corners
- Refrigerator opening size
- Dishwasher openings being straight
- Large counters being level everywhere
- Installing cupboards square-not racked
- Space Saver microwave openings
- Installing cabinets level
- Making things plumb
- Drawers closing flat to cabinet
Tips:
- You can buy your shims in pre packaged bundles
- You can purchase large cedar shingles and cut them
The number one step that must be taken prior to starting any cabinet installation job is that the floors, ceiling and walls should all be checked for humps, dips, curves and walls that are not plumb. By placing a long level in these areas you can determine where you will need to cut the cabinets or shim them during the installation process. Much of dealing with these difficult elements is something that gets worked out as you go along. However, you must also plan for how to deal with difficult humps or dips in critical areas.
Why is it necessary to use shims when installing cabinets?
Ceilings, walls and floors are never perfectly straight or level. In order to install base cabinets level, very often it is necessary to place them between the floor and the toe kick area. If you encounter humps or dips, these slanted pieces of wood will help to make the cabinets be more solid. In order for the drawer and doors to look right and operate properly, the cupboards should be installed as plum, and square as possible. The use of shims will help you accomplish this.
Shimming the back-wall is how cabinets get installed plumb. Inserting them between the ceiling and floors will assist in installing the cabinets level.
What if there is a big gap when I insert the shim?
Floor Gaps
If you are dealing with an out of level floor, the only time a large gap is acceptable is when the flooring components will cover the gap. This means that the cupboards are being installed prior to the flooring. Usually, there’s about three eights of an inch tolerance if tile or wood floors are being installed after the cupboards. If cheater molding is going to be used, then there’s even more flexibility. In some cases you will have to fit the base cabinets to the floor instead of raising them up.
Ceiling Voids
This is generally not the place for having large areas that need to be caulked. Shims should be used sparingly in this area of the kitchen. Most wall cabinet starter strips should be fitted to the ceiling. Sometimes you can place a shim between the cupboard and the top scribe piece to cause the starter strip to press tight to the ceiling. Colored caulking
is generally required to fill the void.
Dips or Humps in Walls
Any time you are shimming one cabinet it will affect the next one that gets installed. You can loosen or tighten screws that you are fastening the kitchen cabinets to the walls with to make everything align properly. If you anchor one cabinet in place and the next one doesn’t align properly, you may need to loosen the screws and shim one of the cabinets to make them flush.
Shimming upper cabinets on the back-wall is usually very acceptable. Even large gaps underneath are OK because this area will not be easily seen. Only when you have a finished end on a cupboard do you need to be concerned about how much you shim. If you are installing a decorative finished end on the cabinet, much of the gap can be covered over with the door panel. Working out humps and dips in areas where there’s a finished cabinet side is usually something you plan for before installing anything.
You will need to set the pantry in place and use shims to raise it to the ceiling. Sometimes it’s necessary to to cut some off of the toe base before raising the cupboard by shimming it.
If you have to place them on the back wall where the base cabinets are make sure that the depth of the cabinet will still work with the counter top depth. You will also need to be aware of what is happening on the finished end of the base cupboards prior to starting the installation.
Most “do it yourself” cabinet installers shim and caulk too much. Professional standards generally allow for there to be about one sixteenth of an inch (1/16”) gap between the cabinets and the walls, ceiling or floors. The only way to achieve this low tolerance is by combining the process of cutting and shimming cabinet parts in order to work out all of the difficulties.




We use shims all the time for raising base cabinets that are not level. I’ve found that the best pricing for them is to purchase larger bundles of the cedar shim shingles and cut them myself on the table saw.