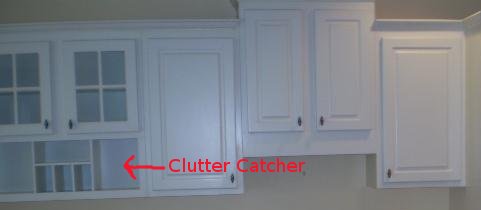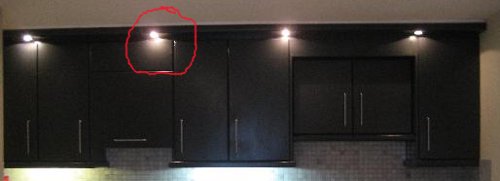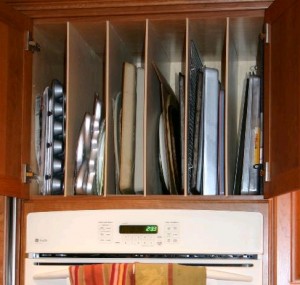
Installing desk organizational storage spaces in the kitchen wall cabinet design can look bad. Organizers are a great thing to have in this area of your home, but from a design perspective, they can look cluttered and rather junky. In this article, I will offer a couple of alternative designs for the desk area in your kitchen cupboard’s design.
The first rule of thumb I like to live by is put as many things behind door as possible. Let’s face it the kitchen area is not really where you are going to be doing a lot of desk work, No, this is where you prepare your meals and have read Kitchen Wall Cabinet Desk Organizers

Centering kitchen lights
When installing overhead lights, in relation to the cabinets in a kitchen, should they be centered with the upper wall cabinets or equally spaced apart? In our photo the lights in the ceiling are equally spaced apart from one another, but notice that they are not centered with the cupboard doors.
One of the most noticeable things about the lines in the kitchen in relation to the overhead lighting is that they are not aligned properly. Because your eyes focus read Overhead Cabinet Lights Kitchen
 Pantry kitchen oven cabinet designs often accommodate baking trays and cookie sheets on the top shelf. This is a great idea and a very handy thing to have. If you are considering building one of these units, I would like to give you a couple of pointers. If you are custom ordering your cupboards ask your cabinet design expert if they will be putting a scooped out area on the dividers.
Pantry kitchen oven cabinet designs often accommodate baking trays and cookie sheets on the top shelf. This is a great idea and a very handy thing to have. If you are considering building one of these units, I would like to give you a couple of pointers. If you are custom ordering your cupboards ask your cabinet design expert if they will be putting a scooped out area on the dividers.
1) It’s important to put some sort of scoop in the tray dividers in the front. This will allow room for your hands to be able to grab a hold of the cookie or baking pans that you have stored in this area.
2) The dividers should be set back from the front edge of the cabinetry no less than three inches if you are going to be using hinges that screw into the inside of the cabinet side. This set back will allow you to be able to attach the hinge and also make the necessary adjustments that will need to be made to get the doors to align properly. read Pantry Oven Cabinet Tray Dividers
Being a manufacture of custom kitchen cabinets, there are design mistakes that we must avoid. Sometimes beauty and functionality do not mix. The ultimate cupboard layout will be aesthetically appealing and functional at the same time. Only “real” cabinetry designers understand what the things are that must be avoided.
Here are a few things to be aware of when designing your kitchen.
1) The distance from the countertop to the bottom of the upper cabinet should be in the neighborhood of eighteen inches, give or take one inch. If you are short one inch can make you or break you. Sometimes people will install upper cabinets that you have to stand on a step stool to get into. read Kitchen Cabinet Design Mistakes
While looking at kitchen cabinet photos, I noticed many cupboards that had too many colors. For many years I have always told my kitchen cabinet customers that they should stick with neutral colors with the cupboard’s designs and then accent with colorful things like flowers, canisters and baskets in the surrounding areas.
read Using Colors in Kitchen Cabinet Design



 Pantry kitchen oven cabinet designs often accommodate baking trays and cookie sheets on the top shelf. This is a great idea and a very handy thing to have. If you are considering building one of these units, I would like to give you a couple of pointers. If you are custom ordering your cupboards ask your cabinet design expert if they will be putting a scooped out area on the dividers.
Pantry kitchen oven cabinet designs often accommodate baking trays and cookie sheets on the top shelf. This is a great idea and a very handy thing to have. If you are considering building one of these units, I would like to give you a couple of pointers. If you are custom ordering your cupboards ask your cabinet design expert if they will be putting a scooped out area on the dividers.