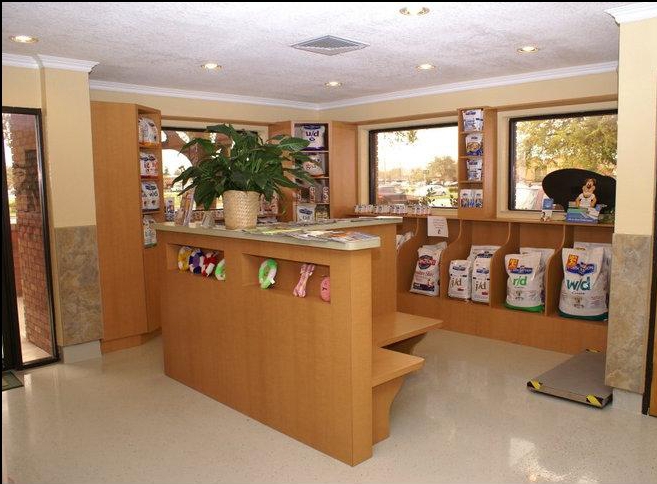Veterinarian Office Waiting Area Cabinet and Counter Ideas
Several years ago our company was hired by a veterinarian. They were opening a new office and we got the contract to build the cabinets. The photo displays the reception/waiting area of Dr. Ninas Animal Clinic. The Sarasota veterinarian created an excellent design for us to work with. Every detail of this cabinet arrangement was well thought out to achieve a specific purpose.
All of the Formica cabinets, furniture and countertops were fabricated using a combination of plywood laminated with Formica. These materials were selected by the office remodeling coordinator (Dr. Nina’s husband) because of their durability. The plastic laminate furniture can be easily cleaned and kept free from all types of pet wastes.
The Bench Seat Sitting Area
This section of the Formica furniture design is actually T-shaped. The high back-wall separates the customers waiting with their pets from other pets and people. This design creates an atmosphere of privacy, safety and protection among the pet owners and their pets.
Pet Food Storage Bins
The curved dividers allow enough room for the large bags of food to be comfortably grabbed. The height of the platform makes it rather easy for the heavy bags to be slid onto the roller cart. There is a shallow shelf located at the top of the dividers that is perfect for displaying small items like shampoo or dogie treats.
High Countertop Display Area
This reception area counter is perfect for magazines and informational pamphlets on pet products and services. As you can see it also makes a great plant shelf.
Open Shelf Cabinets
These display cupboards are perfect for a veterinarian’s office reception area. As customers sit or travel in and out of the office, the many products that are available can hardly be avoided. They are in perfect view of anyone and everyone who visits the animal clinic.

